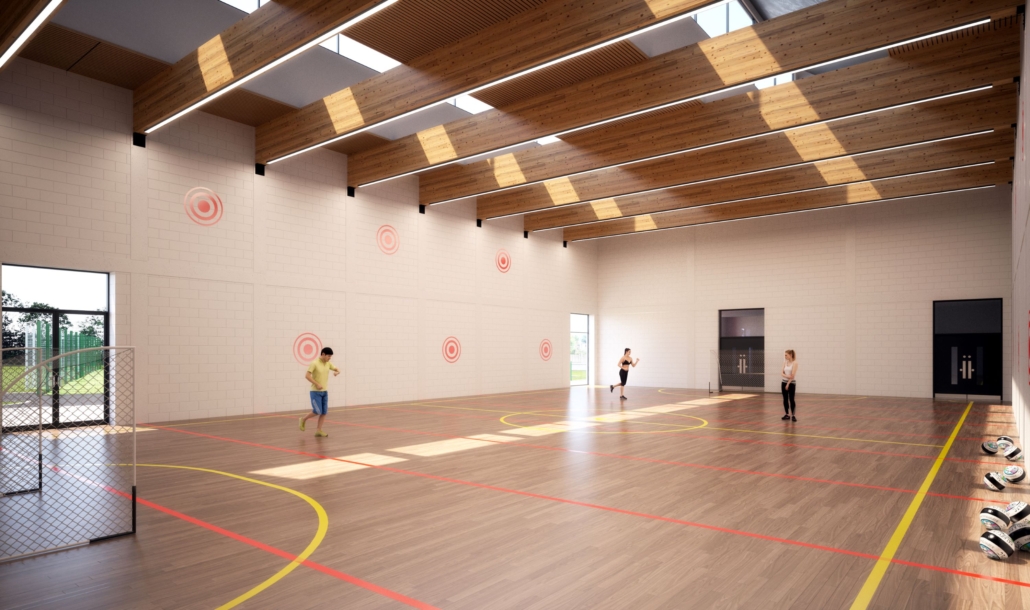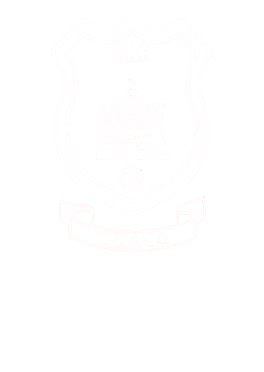Clubhouse Design Specification

Over the last few months, the Clubhouse Redevelopment Subcommittee has been working on the detailed design specification for the new clubhouse. The design specification consists of two stages. The first involves agreeing (or ‘freezing’) the layout, with the second requiring decisions on the internal fitout (such as flooring, finishes etc).
For the first stage (the layout), there are many great ideas on how best to use the limited space available in the new clubhouse. Unfortunately not everything can be accommodated. Hence, to aid in the decision making process, design principles were adopted to help guide between the many competing demands on the space. These principles are:
1. Intensity of use: Serve players of all standards, users of all ages, and enjoyed by many.
2. Flexibility: In design to best use space available.
3. Belong: Members feel they belong
4. Welcoming and inclusive
5. Focus on uses and users: Priority is sports, focus on the need of most members, and acknowledge that social aspects build a strong club
6. Environmentally sustainable
7. Commercial: Ensure the building delivers value for money in capital expenditure and operational costs
8. Safeguarding
In addition to the design principles, a wide consultation across the club was held. This included meetings with the An Coiste, Cuala staff, the Coaching Forum, as well as engagement with the wider membership at the Design Specification Open Day on January 25th. We also continue to receive advice and guidance from the architects and the rest of the professional design team. There are also laws in relation to fire safety, disability access, environmental, planning, and other regulations with which we must comply in the layout design.
Following this consultation and decision making process, the layout has now been agreed. The key changes made to the original layout are:
1. The physio room has been moved downstairs to the Changing Area (Design Principles: Intensity of use, focus on uses and users: Priority is sports, commercial, safeguarding).
2. The room upstairs that was previously allocated as a Physio Room is to be an office to accommodate staff (Focus on uses and users)
3. Sports hall will have 1 larger storage room, rather than 2 – reducing the number of doors and increasing the flat wall space in the sports hall: (Intensity of use)
4. A social room has been provided off the café (Belong, social aspects build a strong club, safeguarding)
5. The wall between the Fitness Studio and the Performance Analysis Room will be solid to provide storage space and wall space (Focus on uses and users).
The next stage of the design specification will be agreeing the internal fitout (such as flooring, lighting, materials, etc.). We will continue to communicate with members and keep you up to date on this and all other important aspects of the project as it progresses.
View the finalised ground floor layout here and the upper floor layout here.



